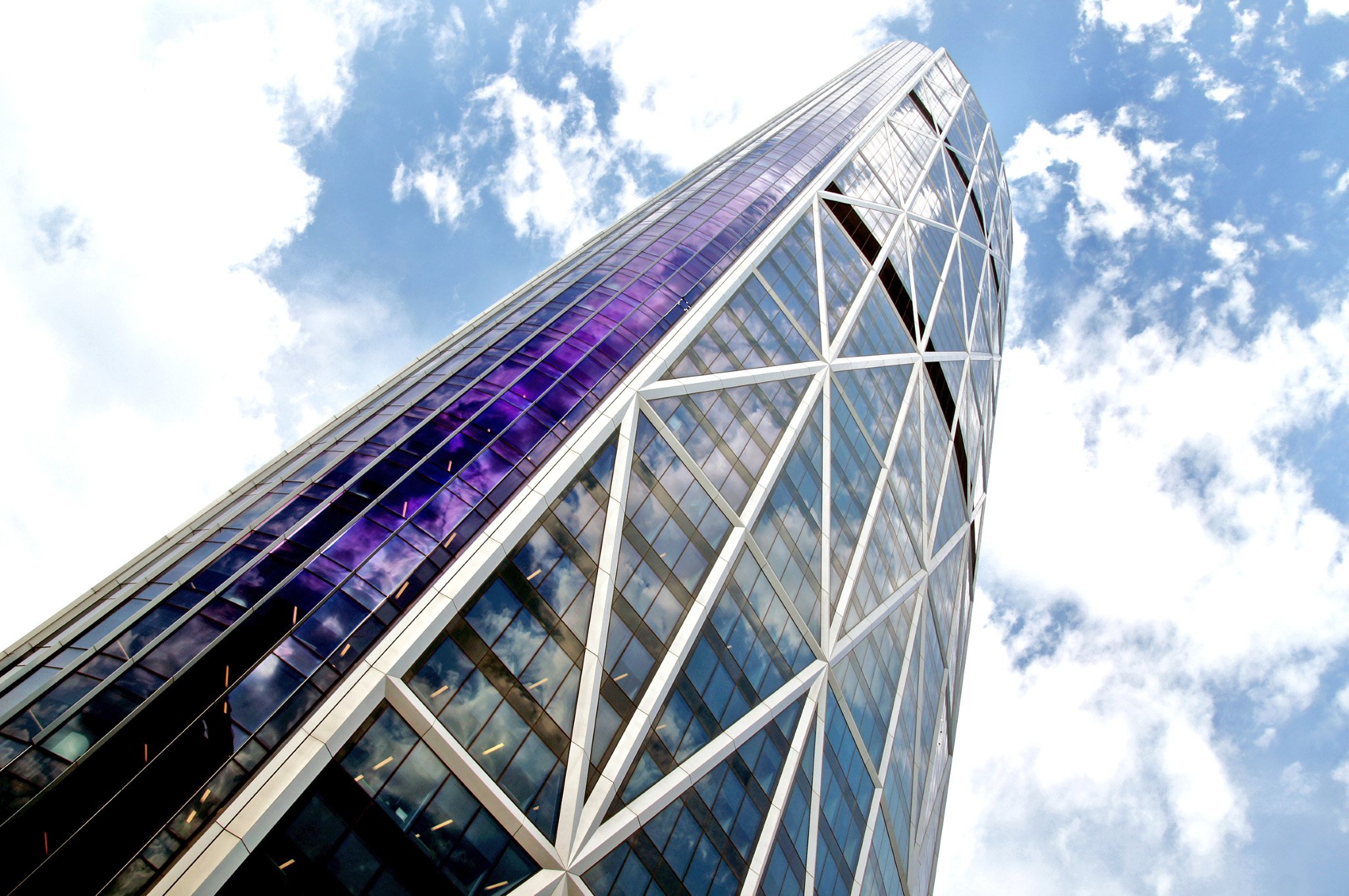The Bow
The Bow
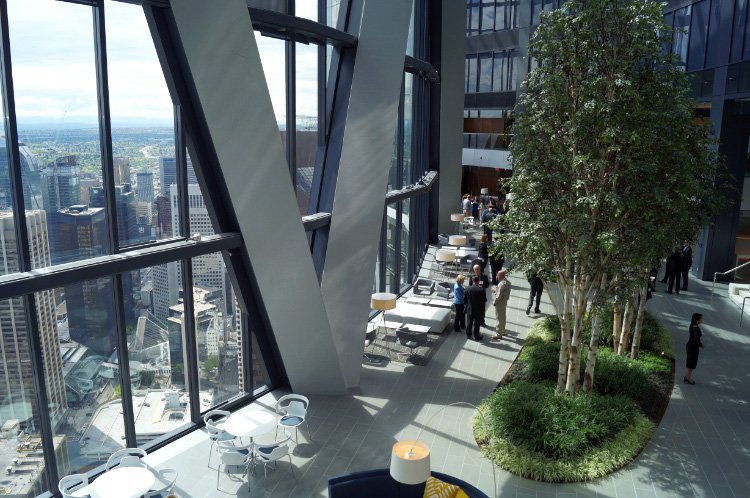
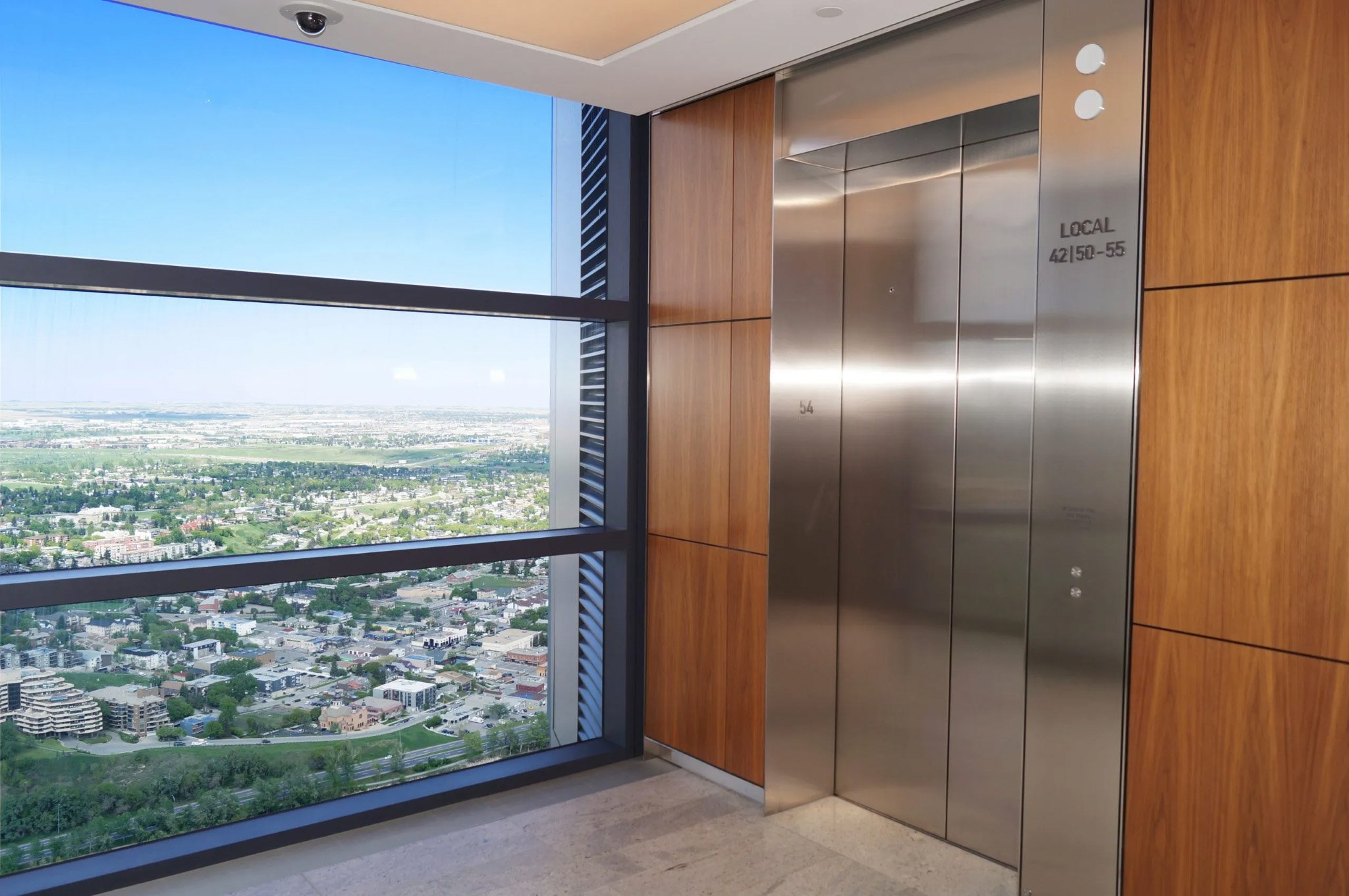
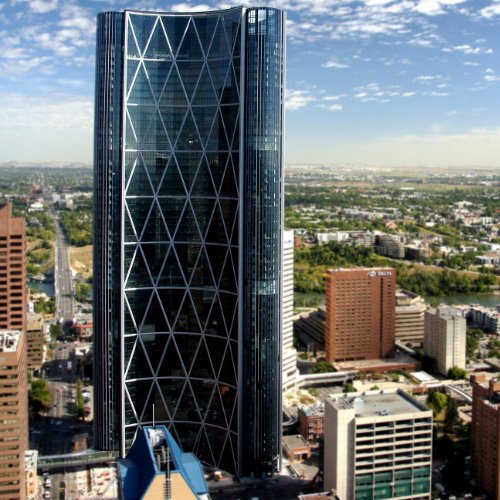
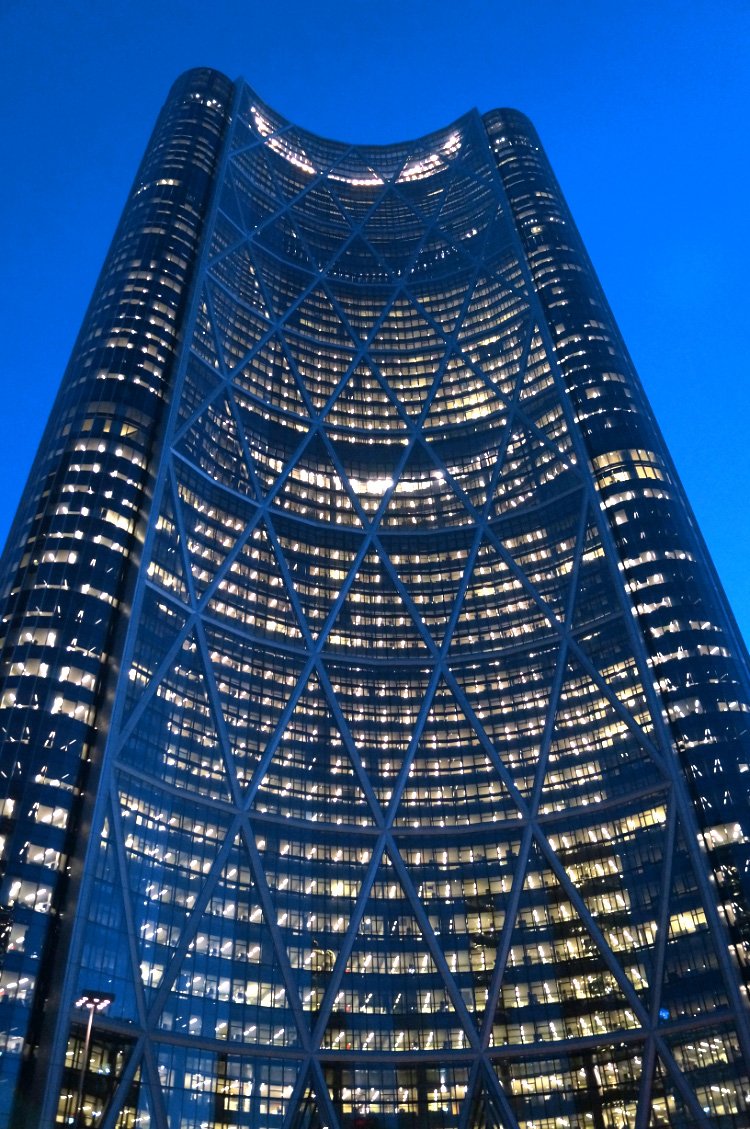
Location: 500 Centre St S, Calgary
Architect: Norman Foster, Eberhard Zeidler
On its completion in 2012, The Bow was the tallest building in Calgary. The building uses multi sky-lobby office levels designated as garden courts. At 58 storeys the building area totals ~1.65 million sq ft.
The design team brought together Zeidler and Foster and Partners and Canadian engineers in a cohesive group.
This design uses high-speed express shuttles to serve from the ground level to the various sky lobby levels.
The combination of high-speed express and low-speed local elevator groups leads to economies in the total vertical transportation plant.
KJA was involved in the design development phase, including simulations, custom elevator layouts, specifications, contract arrangements, drawing reviews and site inspections.

